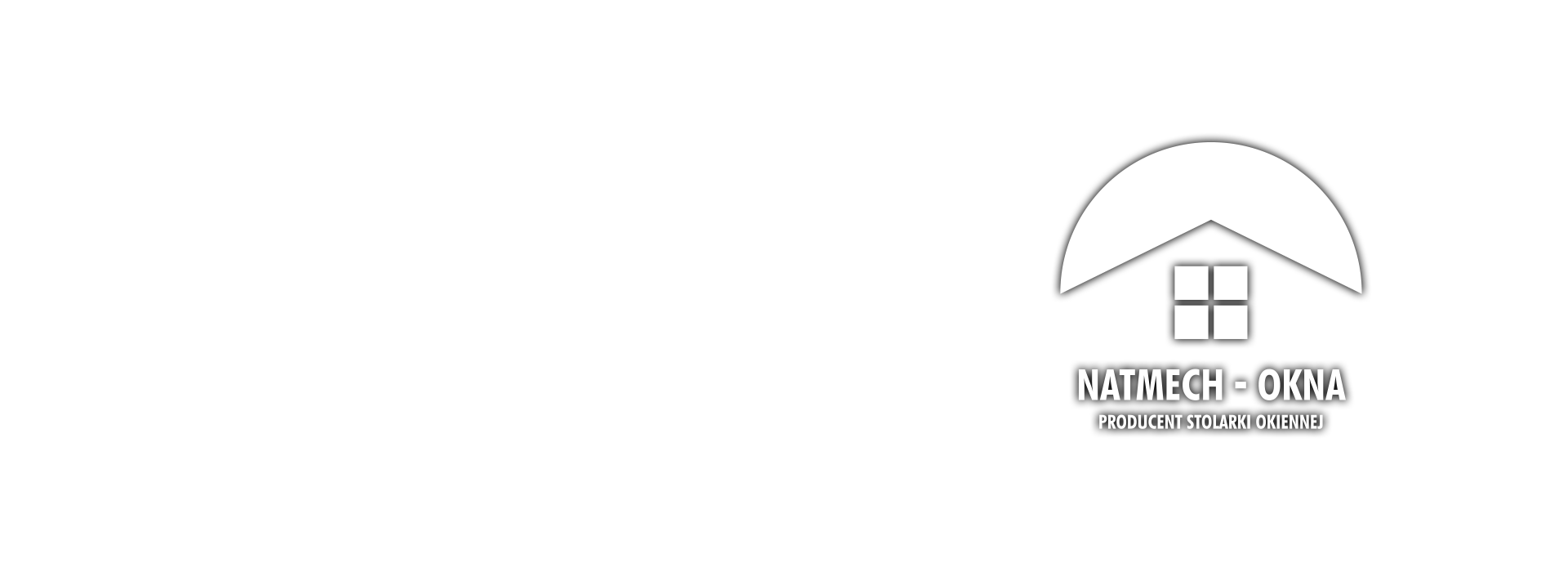

[breadcrumb]

SUPERIAL OUT
Solidity. Superial OUT system designed for the design of tilt and turn windows on the outside
Description
Technical data
Product specification
Description
- Superial OUT system designed for the design of tilted windows and openable windows
- the Superial OUT system is fully compatible with the Imperial window system (the same elements of the system: connectors, gaskets, glazing beads)
- The Superial OUT system is characterized by a flush inner surface of the frame and sash
- windows opened outside can be equipped with two types of hinges: rotary or scissor hinges; the fittings used allow the sash to be pivoted outwards at the bottom or top; it is possible to open the windows in the external direction using the opening limiter.
- windows opened outside can be equipped with two types of hinges: swivel or scissor hinges
- it is possible to embed windows into the site by using a reversing profile
- the possibility of bending profiles (precise specification of profiles and details of technical parameters of profile bending – available in the customer area on the website www.aliplast.pl)
- maximum dimensions and weights of the structure in the Superial OUT system
- tilt windows: minimum width and height of the wing 500 mm, maximum width and height of the wing 2000 mm, and maximum wing weight 100 kg for tilt windows
- bending windows: minimum width and height of the wing 500 mm, maximum sash width of 1500 mm, sash height of 3000 mm, and maximum sash weight of 120 kg for sash windows
- SP OUT system is available in a version with increased thermal insulation
- available options: SP OUT and with insulation on the perimeter at the window adhesion point, SP OUT and + with insulation also the space between the thermal breaks
- This system is very popular in the Scandinavian countries and the British islands. Perfectly composing with houses stylized for old gentry manors, log buildings or simple Scandinavian houses. Window shutters are often used for this type of windows
- a wide range of colors – RAL palette, structural colors, Aliplast Wood Color Effect, anode, bicolor
Technical data
| System | Thermal insulation Uf* | Air permilability | Wind load | Waterproof |
| SP OUT | Uf from 1,65 W/m2K | Class 4; PN-EN 12207 | Class C5 /B5; PN-EN 12210 | Class E900; PN-EN 12208 |
| SP OUT i+ | Uf from 1,41 W/m2K | Class 4; PN-EN 12207 | Class C5 /B5; PN-EN 12210 | Class E900; PN-EN 12208 |
Product specification
| System | Material | Door frame depth | Leaf depth | Glazing thickness | Window type |
| SP OUT | aluminium / poliamide | 75 mm | 84 mm | max 61 mm | opening to the outside |
| SP OUT i+ | aluminium / poliamide | 75 mm | 84 mm | max 61 mm | opening to the outside |